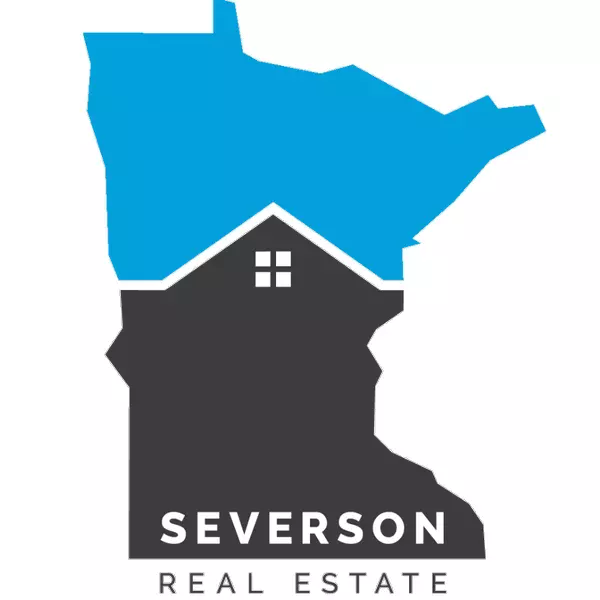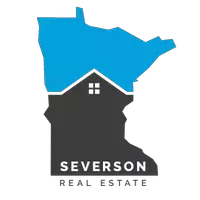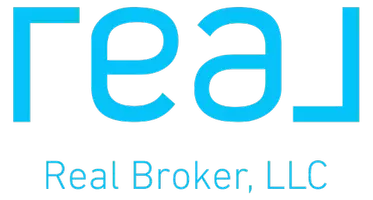$425,000
$425,000
For more information regarding the value of a property, please contact us for a free consultation.
15493 Yellow Pine ST NW Andover, MN 55304
3 Beds
3 Baths
2,333 SqFt
Key Details
Sold Price $425,000
Property Type Single Family Home
Sub Type Single Family Residence
Listing Status Sold
Purchase Type For Sale
Square Footage 2,333 sqft
Price per Sqft $182
Subdivision Chesterton Commons
MLS Listing ID 6706389
Sold Date 06/30/25
Bedrooms 3
Full Baths 1
Half Baths 1
Three Quarter Bath 1
Year Built 1999
Annual Tax Amount $3,423
Tax Year 2024
Contingent None
Lot Size 0.290 Acres
Acres 0.29
Lot Dimensions gettings
Property Sub-Type Single Family Residence
Property Description
Welcome to this charming, modified two-story home, perfectly situated on a large, landscaped corner lot. The main floor features an open floor plan and convenient main floor laundry. Patio doors open to a generously sized deck, where you can enjoy views of your private backyard.Upstairs, you'll find two spacious bedrooms, each with walk-in closets, and a full bath. The lower-level walkout is equipped with a full kitchen, family room, 3/4 bath, and an additional bedroom with a large walk-in closet. Meticulously maintained by its original owners, this property offers space, privacy, and an excellent location.
Location
State MN
County Anoka
Zoning Residential-Single Family
Rooms
Basement Daylight/Lookout Windows, Finished, Full, Single Tenant Access, Walkout
Dining Room Breakfast Area, Eat In Kitchen, Informal Dining Room
Interior
Heating Forced Air
Cooling Central Air
Fireplaces Number 1
Fireplaces Type Gas, Living Room
Fireplace Yes
Appliance Dishwasher, Disposal, Dryer, Gas Water Heater, Microwave, Range, Refrigerator, Stainless Steel Appliances, Washer
Exterior
Parking Features Attached Garage
Garage Spaces 3.0
Roof Type Age Over 8 Years,Asphalt
Building
Lot Description Corner Lot, Many Trees
Story Modified Two Story
Foundation 1025
Sewer City Sewer/Connected
Water City Water/Connected
Level or Stories Modified Two Story
Structure Type Brick/Stone,Vinyl Siding
New Construction false
Schools
School District Anoka-Hennepin
Read Less
Want to know what your home might be worth? Contact us for a FREE valuation!

Our team is ready to help you sell your home for the highest possible price ASAP






