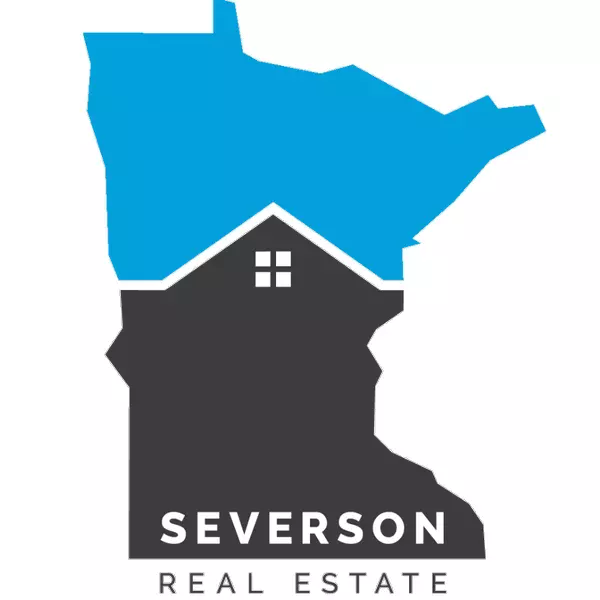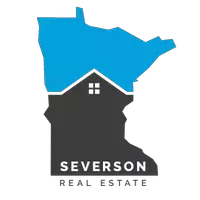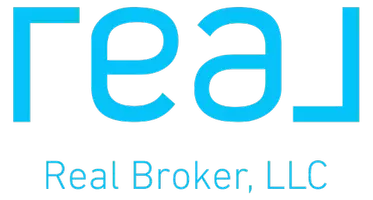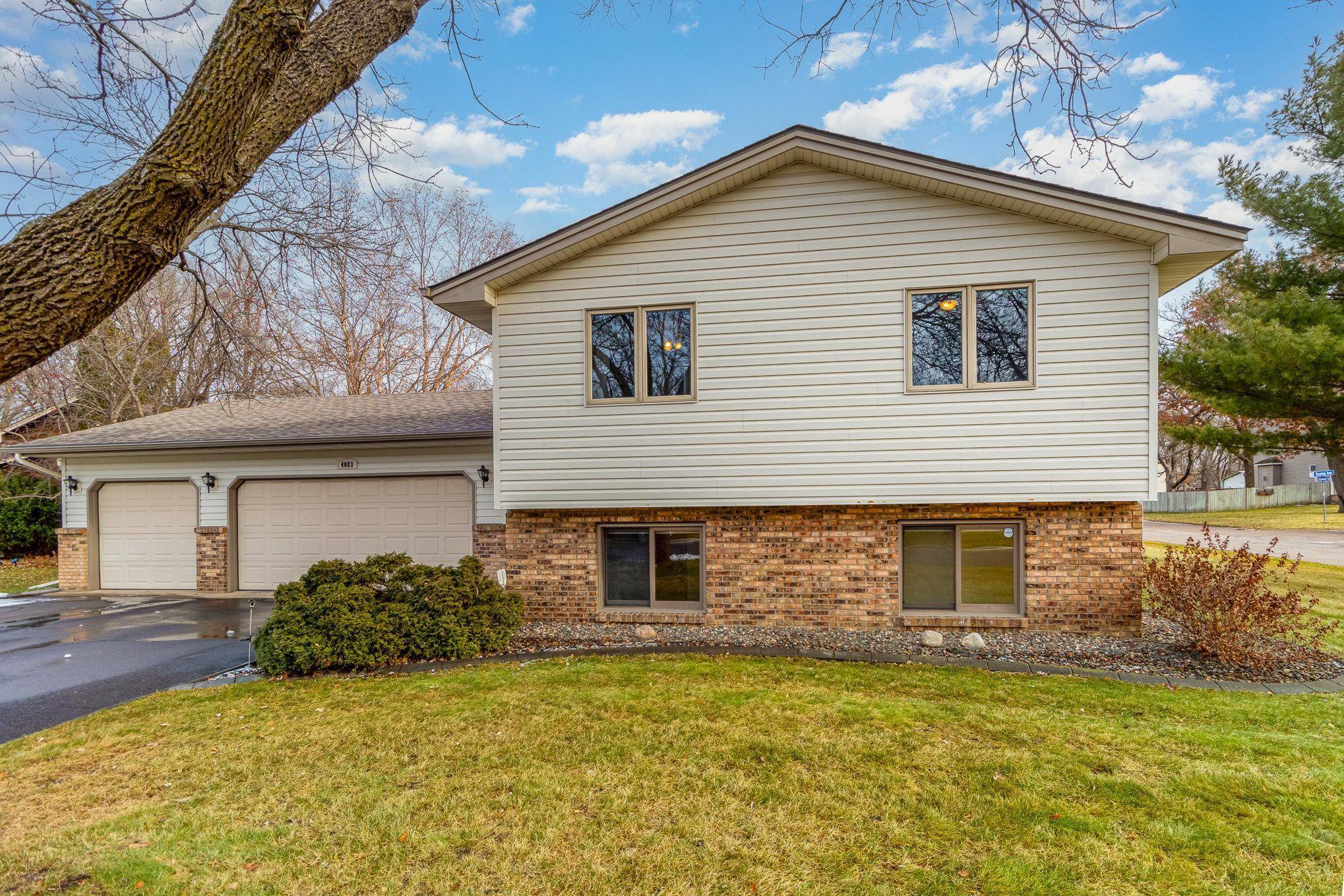$400,000
$400,000
For more information regarding the value of a property, please contact us for a free consultation.
4083 Edgewood RD NE Blaine, MN 55014
3 Beds
2 Baths
1,854 SqFt
Key Details
Sold Price $400,000
Property Type Single Family Home
Sub Type Single Family Residence
Listing Status Sold
Purchase Type For Sale
Square Footage 1,854 sqft
Price per Sqft $215
Subdivision Centennial Green
MLS Listing ID 6465798
Sold Date 01/29/24
Bedrooms 3
Full Baths 1
Three Quarter Bath 1
Year Built 1986
Annual Tax Amount $3,204
Tax Year 2022
Contingent None
Lot Size 0.290 Acres
Acres 0.29
Lot Dimensions 139x85x139x10x14x38x33
Property Sub-Type Single Family Residence
Property Description
This property is an exceptional find, boasting a prime location & a range of enticing features. Situated in an excellent location close to highways, shopping centers, & schools, which offer convenience & accessibility. The house itself presents a beautiful fenced yard that provides privacy & security, making it perfect for relaxation. A standout feature is the huge deck off the kitchen, offering ample space for outdoor gatherings. Inside, the natural oak woodwork creates an inviting atmosphere. The finished basement features a great office space expanding the living space. Additionally, the high-efficiency furnace contributes to energy savings. The oversized 3-car garage, heated & insulated, is a notable asset, providing a wonderful workspace. The property includes a 12x15 gazebo, a large backyard with a firepit, & an in-ground sprinkler system with an automatic liquid fertilizer dispenser. Recent updates, new carpeting in the upper level, new roof in 2018, & new AC/furnace in 2021.
Location
State MN
County Anoka
Zoning Residential-Multi-Family
Rooms
Basement Block, Daylight/Lookout Windows, Finished, Full
Dining Room Kitchen/Dining Room
Interior
Heating Forced Air
Cooling Central Air
Fireplace No
Appliance Air-To-Air Exchanger, Dishwasher, Disposal, Dryer, ENERGY STAR Qualified Appliances, Exhaust Fan, Gas Water Heater, Microwave, Range, Refrigerator, Washer, Water Softener Owned
Exterior
Parking Features Attached Garage, Heated Garage, Insulated Garage
Garage Spaces 3.0
Fence Chain Link, Full, Privacy, Vinyl
Pool None
Roof Type Age 8 Years or Less,Architectural Shingle
Building
Lot Description Public Transit (w/in 6 blks), Irregular Lot, Many Trees
Story Split Entry (Bi-Level)
Foundation 996
Sewer City Sewer/Connected
Water City Water/Connected
Level or Stories Split Entry (Bi-Level)
Structure Type Brick/Stone,Steel Siding
New Construction false
Schools
School District Centennial
Read Less
Want to know what your home might be worth? Contact us for a FREE valuation!

Our team is ready to help you sell your home for the highest possible price ASAP






